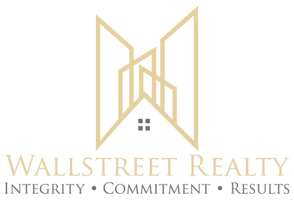29523 Pleasant Paseo Menifee, CA 92585
3 Beds
2 Baths
1,711 SqFt
OPEN HOUSE
Sat May 03, 11:00am - 3:00pm
Sun May 04, 12:00pm - 4:00pm
UPDATED:
Key Details
Property Type Single Family Home
Sub Type Single Family Residence
Listing Status Active
Purchase Type For Sale
Square Footage 1,711 sqft
Price per Sqft $348
MLS Listing ID SW25090495
Bedrooms 3
Full Baths 2
Condo Fees $77
HOA Fees $77/mo
HOA Y/N Yes
Year Built 2009
Lot Size 7,405 Sqft
Property Sub-Type Single Family Residence
Property Description
Step inside to find stylish tile flooring throughout, recessed can lighting, faux wood blinds, and blackout curtains that add both elegance and comfort. The open-concept kitchen is equipped with stainless steel appliances and a pantry featuring convenient slide-out baskets—perfect for staying organized. The cozy living room is centered around a gas fireplace, creating a warm and inviting atmosphere.
The spacious primary suite is a serene retreat, featuring an upgraded en-suite bathroom with dual shower heads, a glass-enclosed shower, and a walk-in closet.
Modern conveniences include a Nest thermostat for efficient climate control and programmable fan/light timers in the bathrooms and laundry room, enhancing both energy savings and comfort.
Step outside to a serene backyard complete with a beautiful garden and fruit orchards, all maintained by an automated watering system. Entertain under the covered patio with ceiling fan or unwind around the built-in natural gas fire pit—perfect for evenings under the stars.
The attached two-car garage offers built-in ceiling storage racks and an additional workspace, providing room for tools, hobbies, or extra storage needs.
Enjoy resort-style living with access to a 25-acre lake—just a short walk away—offering catch-and-release fishing, paddle boating, a community clubhouse, outdoor pool, splash park, tot lot, and multiple scenic trails throughout the community.
Location
State CA
County Riverside
Area Srcar - Southwest Riverside County
Zoning SP ZONE
Rooms
Main Level Bedrooms 3
Interior
Interior Features Ceiling Fan(s), All Bedrooms Down, Bedroom on Main Level, Main Level Primary, Walk-In Closet(s)
Heating Central
Cooling Central Air
Fireplaces Type Family Room
Inclusions All Curtains, Three Circular Mirrors, Backyard Shed
Fireplace Yes
Laundry Inside, Laundry Room
Exterior
Parking Features Door-Multi, Driveway, Garage Faces Front, Garage
Garage Spaces 2.0
Garage Description 2.0
Pool Community, Association
Community Features Biking, Curbs, Fishing, Lake, Sidewalks, Park, Pool
Amenities Available Clubhouse, Meeting Room, Playground, Pool, Trail(s)
View Y/N No
View None
Attached Garage Yes
Total Parking Spaces 2
Private Pool No
Building
Lot Description Back Yard, Cul-De-Sac, Front Yard, Garden, Near Park, Street Level, Yard
Dwelling Type House
Story 1
Entry Level One
Sewer Public Sewer
Water Public
Level or Stories One
New Construction No
Schools
School District Perris Union High
Others
HOA Name Heritage Lakes Master Association
Senior Community No
Tax ID 333560018
Acceptable Financing Cash, Cash to New Loan, Conventional, Cal Vet Loan, FHA, Fannie Mae, Freddie Mac, Submit
Listing Terms Cash, Cash to New Loan, Conventional, Cal Vet Loan, FHA, Fannie Mae, Freddie Mac, Submit
Special Listing Condition Standard






