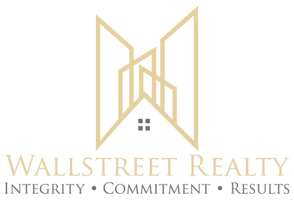29020 Avenida De Las Flores Menifee, CA 92587
4 Beds
3 Baths
2,764 SqFt
OPEN HOUSE
Sat May 03, 12:00pm - 3:00pm
UPDATED:
Key Details
Property Type Single Family Home
Sub Type Single Family Residence
Listing Status Active
Purchase Type For Sale
Square Footage 2,764 sqft
Price per Sqft $271
MLS Listing ID SW25088707
Bedrooms 4
Full Baths 3
Construction Status Additions/Alterations,Updated/Remodeled,Turnkey
HOA Y/N No
Year Built 1955
Lot Size 1.010 Acres
Property Sub-Type Single Family Residence
Property Description
Location
State CA
County Riverside
Area Srcar - Southwest Riverside County
Zoning R-1
Rooms
Main Level Bedrooms 4
Interior
Interior Features Built-in Features, Breakfast Area, Ceiling Fan(s), Separate/Formal Dining Room, Granite Counters, High Ceilings, In-Law Floorplan, Storage, All Bedrooms Down, Bedroom on Main Level, Main Level Primary, Multiple Primary Suites, Primary Suite, Walk-In Closet(s)
Heating Central, Electric, Fireplace(s)
Cooling Central Air, Dual, Electric, Whole House Fan
Flooring Carpet, Laminate, Tile
Fireplaces Type Family Room, Wood Burning
Inclusions Fish in pond
Fireplace Yes
Appliance Dishwasher, Electric Cooktop, Electric Oven, Free-Standing Range, Disposal, Water Heater
Laundry Washer Hookup, Electric Dryer Hookup, Inside, Stacked
Exterior
Exterior Feature Awning(s), Koi Pond
Parking Features Direct Access, Door-Single, Driveway, Driveway Up Slope From Street, Garage Faces Front, Garage, RV Hook-Ups, RV Access/Parking
Garage Spaces 2.0
Garage Description 2.0
Fence Vinyl, Wire
Pool None
Community Features Foothills, Horse Trails, Mountainous, Rural
Utilities Available Electricity Connected, Propane, Water Connected
Waterfront Description Pond
View Y/N Yes
View Courtyard, Hills, Mountain(s), Neighborhood, Pond, Trees/Woods
Porch Covered, Front Porch, Open, Patio, Porch
Attached Garage Yes
Total Parking Spaces 2
Private Pool No
Building
Lot Description 0-1 Unit/Acre, Back Yard, Desert Back, Desert Front, Front Yard, Lot Over 40000 Sqft, Rocks, Sloped Up
Dwelling Type House
Faces West
Story 1
Entry Level One
Sewer Septic Type Unknown
Water Public
Level or Stories One
New Construction No
Construction Status Additions/Alterations,Updated/Remodeled,Turnkey
Schools
High Schools Paloma Valley
School District Menifee Union
Others
Senior Community No
Tax ID 341142021
Acceptable Financing Cash, Cash to New Loan, Conventional, FHA, Submit, VA Loan
Horse Feature Riding Trail
Listing Terms Cash, Cash to New Loan, Conventional, FHA, Submit, VA Loan
Special Listing Condition Standard
Virtual Tour https://youtu.be/YfSYDbbSIfQ






