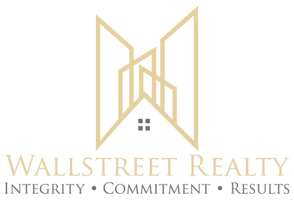15476 canon LN Chino Hills, CA 91709
5 Beds
5 Baths
4,500 SqFt
UPDATED:
Key Details
Property Type Single Family Home
Sub Type Single Family Residence
Listing Status Active
Purchase Type For Rent
Square Footage 4,500 sqft
MLS Listing ID PW25095009
Bedrooms 5
Full Baths 4
Half Baths 1
HOA Y/N Yes
Rental Info 12 Months
Year Built 2010
Lot Size 7,200 Sqft
Property Sub-Type Single Family Residence
Property Description
Location
State CA
County San Bernardino
Area 682 - Chino Hills
Rooms
Main Level Bedrooms 1
Interior
Interior Features Breakfast Bar, Balcony, Separate/Formal Dining Room, High Ceilings, Open Floorplan, Pantry, Partially Furnished, Bedroom on Main Level, Dressing Area, Primary Suite, Walk-In Closet(s)
Heating Central
Cooling Central Air, Dual
Flooring Carpet, Tile
Fireplaces Type Family Room
Furnishings Partially
Fireplace Yes
Appliance Dishwasher, Disposal, Gas Oven, Gas Range
Laundry Inside, Laundry Room
Exterior
Parking Features Garage
Garage Spaces 2.0
Garage Description 2.0
Pool None
Community Features Suburban, Sidewalks, Gated
View Y/N Yes
View Golf Course, Mountain(s)
Roof Type Tile
Porch Arizona Room, Open, Patio
Attached Garage Yes
Total Parking Spaces 2
Private Pool No
Building
Lot Description 0-1 Unit/Acre
Dwelling Type House
Story 2
Entry Level Two
Sewer Public Sewer
Water Public
Level or Stories Two
New Construction No
Schools
School District Chino Valley Unified
Others
Pets Allowed Yes
Senior Community No
Tax ID 1000531370000
Security Features Carbon Monoxide Detector(s),Security Gate,Gated Community
Special Listing Condition Standard
Pets Allowed Yes






