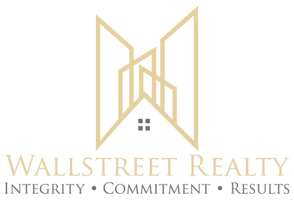7070 Rainbow DR #8 San Jose, CA 95129
2 Beds
2 Baths
1,015 SqFt
OPEN HOUSE
Thu May 01, 9:30am - 12:30pm
Fri May 02, 4:00pm - 6:30pm
Sat May 03, 1:00pm - 4:30pm
Sun May 04, 1:00pm - 4:30pm
UPDATED:
Key Details
Property Type Condo
Sub Type Condominium
Listing Status Active
Purchase Type For Sale
Square Footage 1,015 sqft
Price per Sqft $1,033
MLS Listing ID ML82004742
Bedrooms 2
Full Baths 1
Half Baths 1
Condo Fees $663
HOA Fees $663/mo
HOA Y/N Yes
Year Built 1964
Lot Size 435 Sqft
Property Sub-Type Condominium
Property Description
Location
State CA
County Santa Clara
Area 699 - Not Defined
Zoning R3
Interior
Cooling None
Flooring Wood
Fireplace No
Appliance Dishwasher, Electric Cooktop, Disposal, Microwave, Vented Exhaust Fan
Exterior
Parking Features Covered, Guest
Garage Spaces 1.0
Carport Spaces 1
Garage Description 1.0
Pool Community, In Ground
Community Features Pool
Amenities Available Insurance, Management, Spa/Hot Tub, Water
View Y/N No
Roof Type Composition
Attached Garage No
Total Parking Spaces 2
Private Pool No
Building
Faces North
Story 2
Sewer Public Sewer
Water Public
New Construction No
Schools
Elementary Schools Other
Middle Schools Other
High Schools Lynbrook
School District Other
Others
HOA Name Condominium Financial Management
HOA Fee Include Sewer
Tax ID 37237147
Special Listing Condition Standard
Virtual Tour https://tourfactorybayarea.tf.media/7070-Rainbow-Dr






