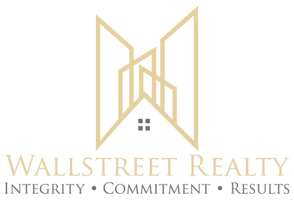15782 Midwood DR #2 Granada Hills, CA 91344
3 Beds
3 Baths
1,457 SqFt
OPEN HOUSE
Sat May 03, 2:00pm - 4:00pm
UPDATED:
Key Details
Property Type Condo
Sub Type Condominium
Listing Status Active
Purchase Type For Sale
Square Footage 1,457 sqft
Price per Sqft $444
MLS Listing ID SR25095204
Bedrooms 3
Three Quarter Bath 2
Condo Fees $707
HOA Fees $707/mo
HOA Y/N Yes
Year Built 1979
Lot Size 6.522 Acres
Property Sub-Type Condominium
Property Description
The home faces directly south, allowing natural light to fill the interior with warmth and brightness. Please note that this is an end unit.
A spacious front patio spans the full width of the home and offers an unobstructed panoramic view of the entire valley, creating a comfortable and relaxing lifestyle. The rear patio is ideal for outdoor gatherings and includes a BBQ area perfect for entertaining guests.
With 3 bedrooms and 3 bathrooms, this residence is thoughtfully designed to make the most of the officially recorded square footage, featuring a generous living room, a bright master bedroom, and an open-concept kitchen and dining area.
In particular, the large walk-in closet and versatile utility space near the garage add great convenience to everyday living.
The home has been recently fully remodeled and upgraded. Don't miss the opportunity to make this move-in ready home yours.
As of the end of 2024, the HOA fee is $707. The update regarding any increase for 2025 will be provided soon.Please note that while the official records indicate 2 bedrooms, the home effectively functions as a 3-bedroom property.
All square footage, permits, and other building-related information stated in the MLS listing should be independently verified by the buyer and their agent. This property is being sold in its current "as-is" condition.
Location
State CA
County Los Angeles
Area Gh - Granada Hills
Zoning LARD2
Interior
Interior Features Balcony, Separate/Formal Dining Room, Granite Counters, High Ceilings, Living Room Deck Attached, Open Floorplan, Recessed Lighting, Storage, All Bedrooms Up, Walk-In Closet(s)
Heating Central
Cooling Central Air
Flooring Laminate
Fireplaces Type Living Room
Fireplace Yes
Appliance Built-In Range, Dishwasher, Gas Range, Gas Water Heater, Microwave
Laundry In Garage
Exterior
Parking Features Door-Single, Garage, Garage Door Opener, Garage Faces Rear
Garage Spaces 2.0
Garage Description 2.0
Fence Vinyl
Pool Association
Community Features Sidewalks, Gated
Utilities Available Cable Available, Electricity Available, Natural Gas Available, Phone Available, Sewer Available, Water Available
Amenities Available Controlled Access, Maintenance Grounds, Management, Maintenance Front Yard, Pool, Spa/Hot Tub, Security, Cable TV
View Y/N Yes
View City Lights
Roof Type Shingle
Accessibility Parking
Porch Front Porch, Open, Patio, Terrace
Attached Garage Yes
Total Parking Spaces 2
Private Pool No
Building
Lot Description 0-1 Unit/Acre
Dwelling Type Multi Family
Story 2
Entry Level Multi/Split
Sewer Public Sewer
Water Public
Architectural Style Modern
Level or Stories Multi/Split
New Construction No
Schools
High Schools Kennedy
School District Los Angeles Unified
Others
HOA Name Rinaldi Village Management
Senior Community No
Tax ID 2605002075
Security Features Carbon Monoxide Detector(s),Fire Detection System,Gated Community,Smoke Detector(s)
Acceptable Financing Cash, Cash to Existing Loan, Cash to New Loan, Conventional, 1031 Exchange, FHA, Fannie Mae
Listing Terms Cash, Cash to Existing Loan, Cash to New Loan, Conventional, 1031 Exchange, FHA, Fannie Mae
Special Listing Condition Standard






