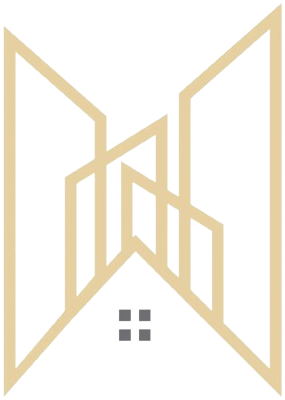18118 Parkvalle Circle Cerritos, CA 90703
Due to the health concerns created by Coronavirus we are offering personal 1-1 online video walkthough tours where possible.
HOT BUY! A RARE JEWEL: 3 Bedrooms 3 bathrooms Single Level Haven In Prime Location! Nested on a peaceful cul-de-sac walkable to Friendship Park, this gorgeously expanded and upgraded home is the epitome of luxury and comfort, with top schools of Cerritos Elementary, Carmenita Middle, Cerritos High/nationally acclaimed Whitney High qualify. Attracted from the curb, the home stands proudly, exuding a timeless grace with its classic architectural features. Well-manicured landscaping framing the front yard & the welcoming front porch. Behind entry is an open-concept floor plan that seamlessly connects the living room, dining room, and kitchen, creating a perfect space for family gatherings and entertaining guests. The upgraded kitchen is showcased with high vaulted ceiling, premium granite countertops/full wall back-splash, rich dark custom cabinetry with soft closings/pull-out drawers, stainless steel appliances, modern plumbing fixtures and hardware. Lavishly upgraded, arrays of plantation shutters and recessed lights elevate the sophisticated appearance and functionality of this home to the next level. The gleaming engineered wood flooring flawlessly flows throughout the home. Come to cuddle by the intimate fireplace in living room and be ready to be wined and dined under the luminous chandelier at the elegant formal dining room setting. The newly added primary bedroom suite is an absolute dream: Extra spacious and bright, 2 great walk-in closets, French doors to backyard. Separated by a stylish barn door, primary bathroom is an oasis of relaxation and indulgence: Unwind and melt away the stresses in the spotless jacuzzi tub; appreciate the contemporary design and refined functionality of the large walk-in shower with built-in seat, frameless shower door and enclosure; adore the large vanity mirror over dual vanity sinks & ample cabinets underneath. The additional ensuite is a high demand, featuring double door entry, light and airy ambiance, large closet space and its own remodeled standing shower. The 3rd bedroom is in delight, locating across a well maintained full bath. Backyard is beautifully maintained with lush green lawn and soothing greenery climbing over the private block wall fencing. Other luxurious upgrades: Large 5 tons AC system, tankless water heater, 200 amps electrical panel, dual pane windows & sliding doors, copper plumbing, ceiling fans/lights, crown moldings, direct garage access & more. MAKE THIS AMAZING HOME SWEET HOME YOURS TODAY!
| 2 weeks ago | Listing updated with changes from the MLS® | |
| 2 weeks ago | Listing first seen online |

This information is for your personal, non-commercial use and may not be used for any purpose other than to identify prospective properties you may be interested in purchasing. The display of MLS data is usually deemed reliable but is NOT guaranteed accurate by the MLS. Buyers are responsible for verifying the accuracy of all information and should investigate the data themselves or retain appropriate professionals. Information from sources other than the Listing Agent may have been included in the MLS data. Unless otherwise specified in writing, the Broker/Agent has not and will not verify any information obtained from other sources. The Broker/Agent providing the information contained herein may or may not have been the Listing and/or Selling Agent.


Did you know? You can invite friends and family to your search. They can join your search, rate and discuss listings with you.