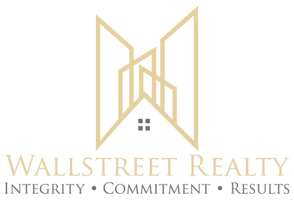$299,900
$299,500
0.1%For more information regarding the value of a property, please contact us for a free consultation.
1575 W Valley Parkway #64 Escondido, CA 92025
4 Beds
2 Baths
1,575 SqFt
Key Details
Sold Price $299,900
Property Type Manufactured Home
Listing Status Sold
Purchase Type For Sale
Square Footage 1,575 sqft
Price per Sqft $190
MLS Listing ID NDP2501228
Sold Date 04/14/25
Bedrooms 4
Full Baths 2
Construction Status Turnkey,Under Construction
HOA Y/N No
Land Lease Amount 1600.0
Year Built 2024
Lot Size 3,798 Sqft
Property Description
BRAND-NEW GORGEOUS, LARGE 4 BEDROOM HOME! The gourmet kitchen features hardwood cabinets, huge island, plus BRAND-NEW stainless steel high-end appliances including refrigerator, dishwasher, oven/range, and more! The adjoining dining room is the perfect spot for your next dinner party. Each of the 4 spacious bedrooms includes its own walk-in closet! The primary suite sits at one end of the home, offering lots of privacy and a luxurious bathroom. The other 3 bedrooms and another full bathroom are situated at the other end of the home. Tons of modern upgrades including recessed lighting, heavy insulation, dual-pane windows, accent doors - barn and louvered, rectangle sinks, and more. The all-ages neighborhood has a heated swimming pool, clubhouse, BBQ area with grass and view to the hills. Centrally located and so easy to get to award winning schools, grocery, Home Depot, restaurants and super convenient to Highway 15. Pets welcome. Hurry! Call now! Serial #28604
Location
State CA
County San Diego
Area 92025 - Escondido
Building/Complex Name Ponderosa
Interior
Interior Features High Ceilings, Open Floorplan, Recessed Lighting, All Bedrooms Down, Main Level Primary, Primary Suite, Utility Room, Walk-In Closet(s)
Cooling None
Fireplace No
Appliance Dishwasher, Free-Standing Range, Gas Cooking, Disposal, Gas Oven, Gas Water Heater, Refrigerator, Range Hood, Self Cleaning Oven, Vented Exhaust Fan, Water Heater
Laundry Washer Hookup, Gas Dryer Hookup, Inside, Laundry Room
Exterior
Exterior Feature Awning(s)
Parking Features Attached Carport
Carport Spaces 3
Fence Partial
Pool Community, Heated, Association
Community Features Biking, Hiking, Suburban, Pool
Utilities Available Electricity Connected
Amenities Available Clubhouse, Picnic Area, Pool
View Y/N Yes
View Neighborhood
Roof Type Composition
Porch Covered, Front Porch
Total Parking Spaces 3
Private Pool No
Building
Lot Description 0-1 Unit/Acre, Corner Lot, Level
Story 1
Entry Level One
Level or Stories One
Construction Status Turnkey,Under Construction
Schools
School District Escondido Union
Others
Pets Allowed Yes
Senior Community No
Acceptable Financing Cash to Existing Loan, Cash to New Loan, Conventional
Listing Terms Cash to Existing Loan, Cash to New Loan, Conventional
Financing Cash,Cash to New Loan,Conventional
Special Listing Condition Standard
Pets Allowed Yes
Read Less
Want to know what your home might be worth? Contact us for a FREE valuation!

Our team is ready to help you sell your home for the highest possible price ASAP

Bought with Sean Feeney • Sean Feeney, Broker





