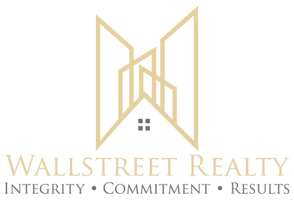$530,000
$510,000
3.9%For more information regarding the value of a property, please contact us for a free consultation.
27674 Powell DR Highland, CA 92346
3 Beds
2 Baths
1,688 SqFt
Key Details
Sold Price $530,000
Property Type Single Family Home
Sub Type Single Family Residence
Listing Status Sold
Purchase Type For Sale
Square Footage 1,688 sqft
Price per Sqft $313
MLS Listing ID RS25048380
Sold Date 04/21/25
Bedrooms 3
Full Baths 2
HOA Y/N No
Year Built 1998
Lot Size 9,008 Sqft
Property Sub-Type Single Family Residence
Property Description
This single story 1,688 sq ft 3 bed 2 bath home sits nestled into the inner corner of a quiet cul-de-sac offering some pretty great curb appeal and function. Check out the long-curbed driveway with RV / Boat parking, landscaped lighting, planters, automatic sprinklers, exterior professionally painted within last three years and more. Once inside the beautiful red front doors, you will quickly notice upgrades some which include custom bay window with seat, Anderson dual pane windows throughout, plantation shutters, custom bookshelf in library, professionally painted within last two years, custom nook and kitchen with seating, newer ac unit, Paid in Full solar panels and more. Moving into the backyard you will be happy to find a few fruit trees including apricot, orange, and cherry, lining the yard, and in the center a functional gazebo for enjoying the nicer weather. Call today to schedule your private viewing.
Location
State CA
County San Bernardino
Area 276 - Highland
Rooms
Main Level Bedrooms 3
Interior
Interior Features Breakfast Area, Ceiling Fan(s), Separate/Formal Dining Room, Pantry, All Bedrooms Down, Primary Suite, Walk-In Closet(s)
Heating Central
Cooling Central Air
Flooring Carpet, Tile
Fireplaces Type Living Room
Fireplace Yes
Appliance Gas Cooktop, Gas Oven, Refrigerator
Laundry Gas Dryer Hookup, Laundry Room
Exterior
Parking Features Boat, Door-Multi, Direct Access, Driveway, Garage, Public, RV Access/Parking
Garage Spaces 2.0
Garage Description 2.0
Fence Vinyl, Wood
Pool None
Community Features Urban
Utilities Available Cable Connected, Electricity Connected, Natural Gas Connected, Phone Connected, Sewer Connected, Water Connected
View Y/N Yes
View Mountain(s)
Roof Type Tile
Porch Front Porch
Attached Garage Yes
Total Parking Spaces 2
Private Pool No
Building
Lot Description Back Yard, Cul-De-Sac, Garden, Sprinkler System
Story 1
Entry Level One
Sewer Public Sewer
Water Public
Level or Stories One
New Construction No
Schools
School District San Bernardino City Unified
Others
Senior Community No
Tax ID 1201452260000
Security Features Carbon Monoxide Detector(s),Smoke Detector(s)
Acceptable Financing Cash, Conventional, FHA, VA Loan
Listing Terms Cash, Conventional, FHA, VA Loan
Financing Conventional
Special Listing Condition Standard
Read Less
Want to know what your home might be worth? Contact us for a FREE valuation!

Our team is ready to help you sell your home for the highest possible price ASAP

Bought with Norma Maldonado • Value Star Real Estate





