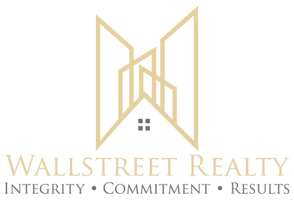$449,000
$439,900
2.1%For more information regarding the value of a property, please contact us for a free consultation.
437 Fenmore DR Barstow, CA 92311
5 Beds
3 Baths
1,900 SqFt
Key Details
Sold Price $449,000
Property Type Single Family Home
Sub Type Single Family Residence
Listing Status Sold
Purchase Type For Sale
Square Footage 1,900 sqft
Price per Sqft $236
MLS Listing ID HD25022390
Sold Date 04/29/25
Bedrooms 5
Full Baths 3
Construction Status Updated/Remodeled
HOA Y/N No
Year Built 1968
Lot Size 6,930 Sqft
Property Sub-Type Single Family Residence
Property Description
Beautiful house located in desirable fashion square. Lovely upgrades include a glass inlaid front door leading to a foyer overlooking the impressive kitchen and living room with a handsome fireplace. Perfect for romantic evenings cuddling up in front of the fire on those crisp winter evenings. The very spacious formal dining area that could easily be used as a family room overlooks the fantastic recently freshened-up pool. You will be all the rave with your sparkling pool for those summer parties you're panning.
Location
State CA
County San Bernardino
Area Bstw - Barstow
Rooms
Main Level Bedrooms 3
Interior
Interior Features Separate/Formal Dining Room, Unfurnished, Main Level Primary, Walk-In Closet(s)
Heating Central, Forced Air
Cooling Evaporative Cooling
Flooring Carpet, Laminate
Fireplaces Type Living Room
Fireplace Yes
Appliance Dishwasher
Laundry In Garage
Exterior
Parking Features Concrete, Driveway, Driveway Up Slope From Street, Garage Faces Front, Garage
Garage Spaces 2.0
Garage Description 2.0
Fence Chain Link
Pool Private
Community Features Curbs, Street Lights, Sidewalks
Utilities Available Electricity Connected, Natural Gas Connected, Sewer Connected, Water Connected
View Y/N Yes
View City Lights, Desert, Mountain(s)
Roof Type Composition
Porch Concrete
Attached Garage Yes
Total Parking Spaces 8
Private Pool Yes
Building
Lot Description 0-1 Unit/Acre
Faces West
Story 2
Entry Level Two
Foundation Slab
Sewer Public Sewer
Water Public
Level or Stories Two
New Construction No
Construction Status Updated/Remodeled
Schools
School District Barstow Unified
Others
Senior Community No
Tax ID 0183341360000
Acceptable Financing Cash, Conventional, FHA, VA Loan
Listing Terms Cash, Conventional, FHA, VA Loan
Financing VA
Special Listing Condition Standard
Read Less
Want to know what your home might be worth? Contact us for a FREE valuation!

Our team is ready to help you sell your home for the highest possible price ASAP

Bought with NANCY BAHENA SANCHEZ • REALTY ONE GROUP EMPIRE





